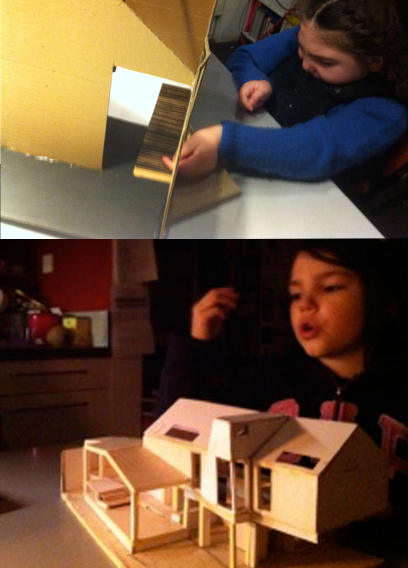When we knew that Greta would need an adapted environment to support her everyday life, it seemed to be one of the most obvious things that we could do for her. We have always had the philosophy that she is part of everything, and that we need to find ways around (physical or other) obstacles. The house was designed with her, and the rest of the family, in mind from the start, which has allowed us to build a uniquely enabling inclusive environment that works for us all.
It has also had the advantage that it has changed the way that people think about moving around and through spaces, that way that spaces can connect both vertically and horizontally: we have had many people saying, why can’t buildings always be designed with ramps.
We approached the design process in the same way that we would with anyone’s project: lots of talking and listening about what we needed as a family to support our everyday living, then spatialisation of this, then more discussion, then refining of the design, and so the process continued. We were lucky that any time there was a question to be answered we could all sit around the kitchen table and discuss it. We also used models all the way through, these are very tangible things for children (in fact for anyone) and easy to interact with and adapt.
Being part of the building process just felt like a continuation of this: seeing the 1:50 model become 1:1 real space. Living just round the corner, we visited every week (sometimes every day) and the children enjoyed exploring the spaces as they developed.





