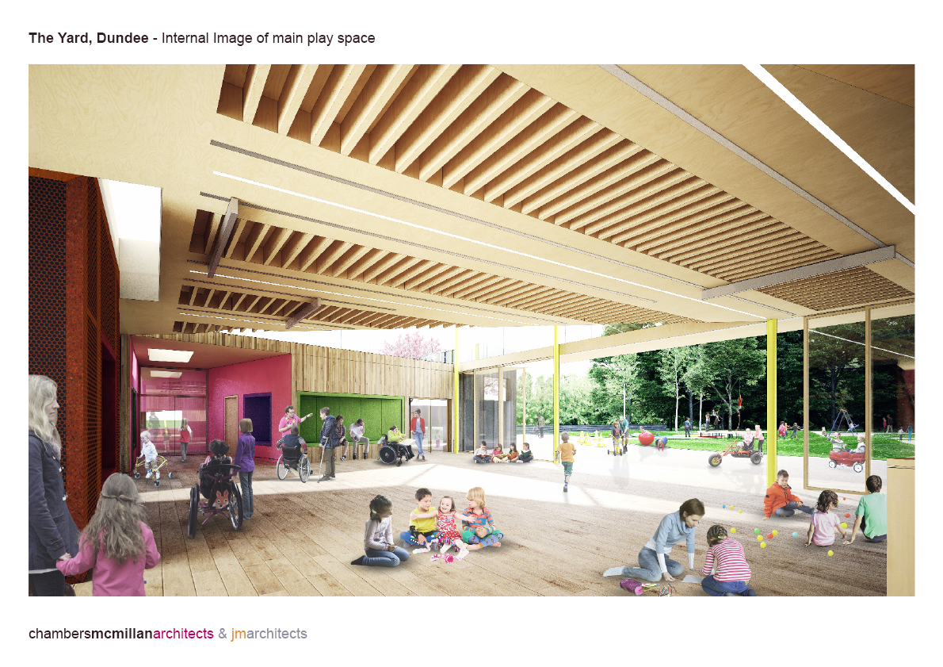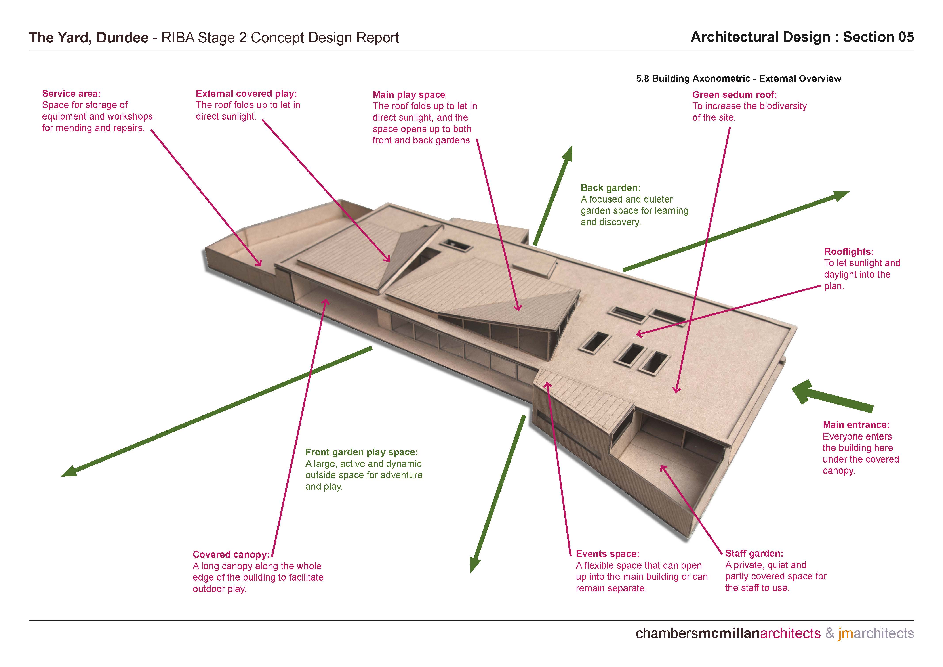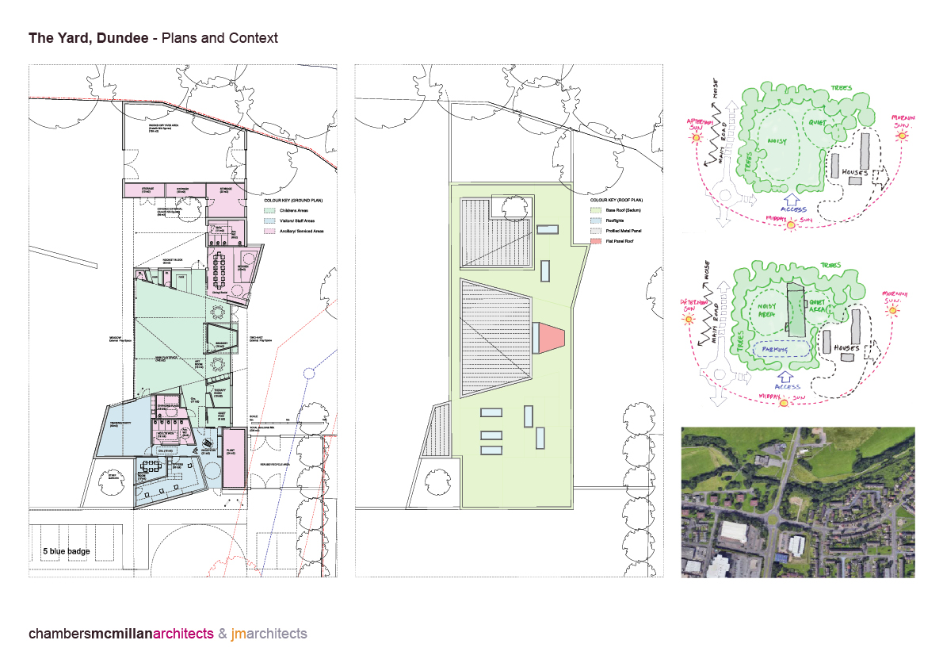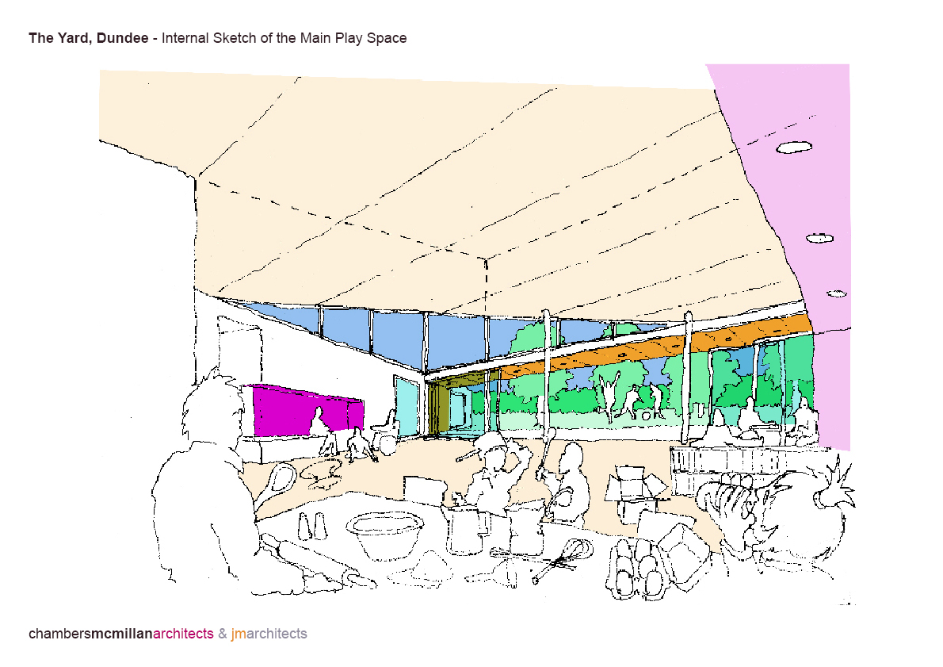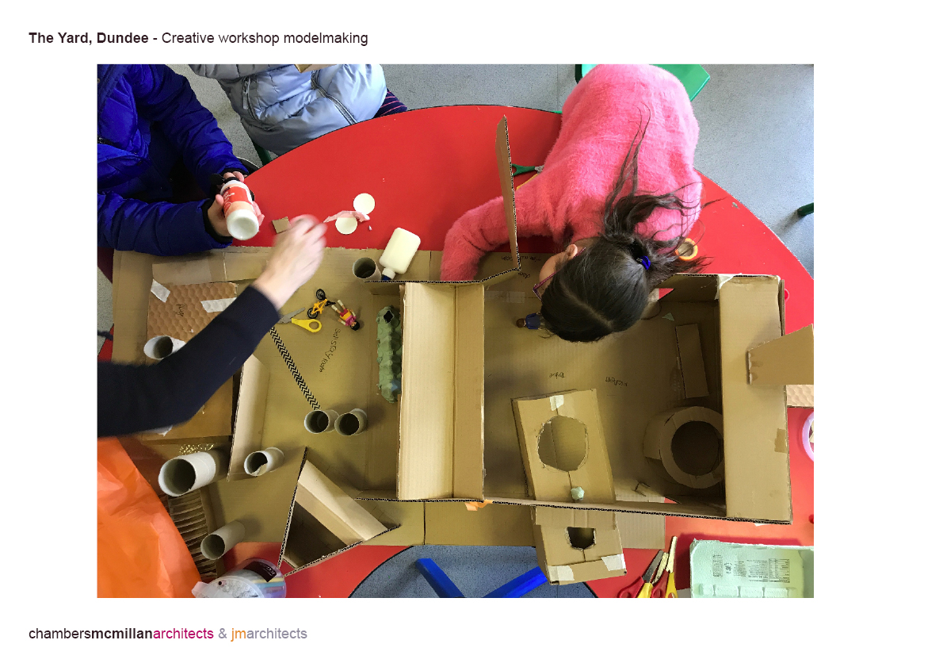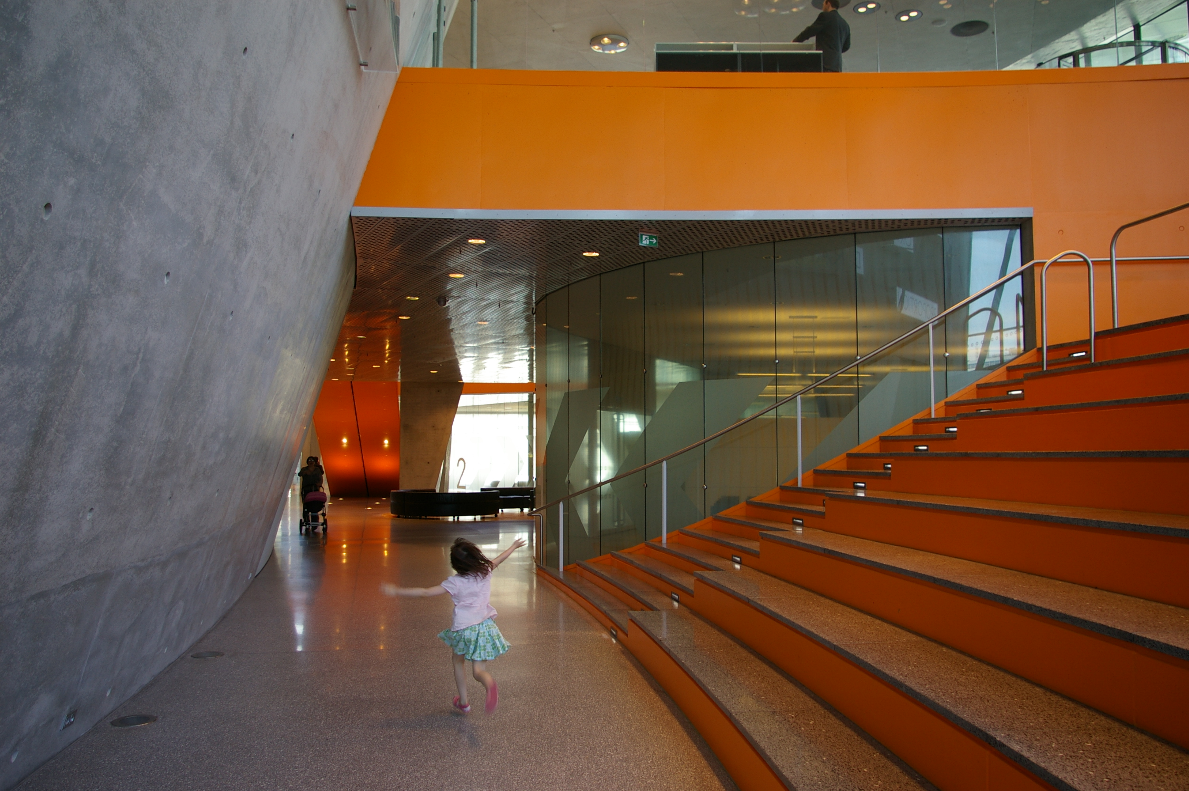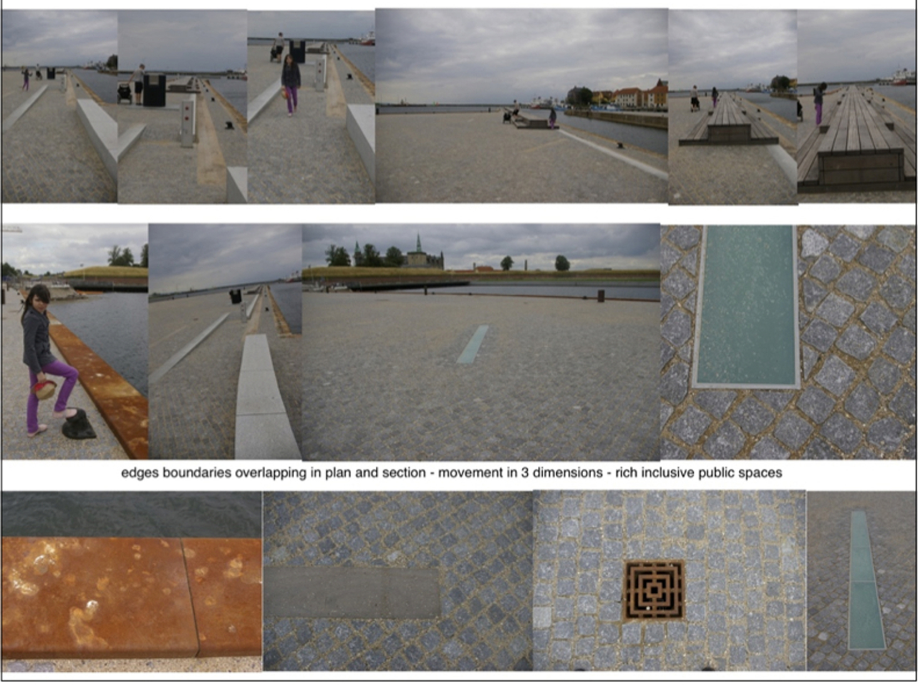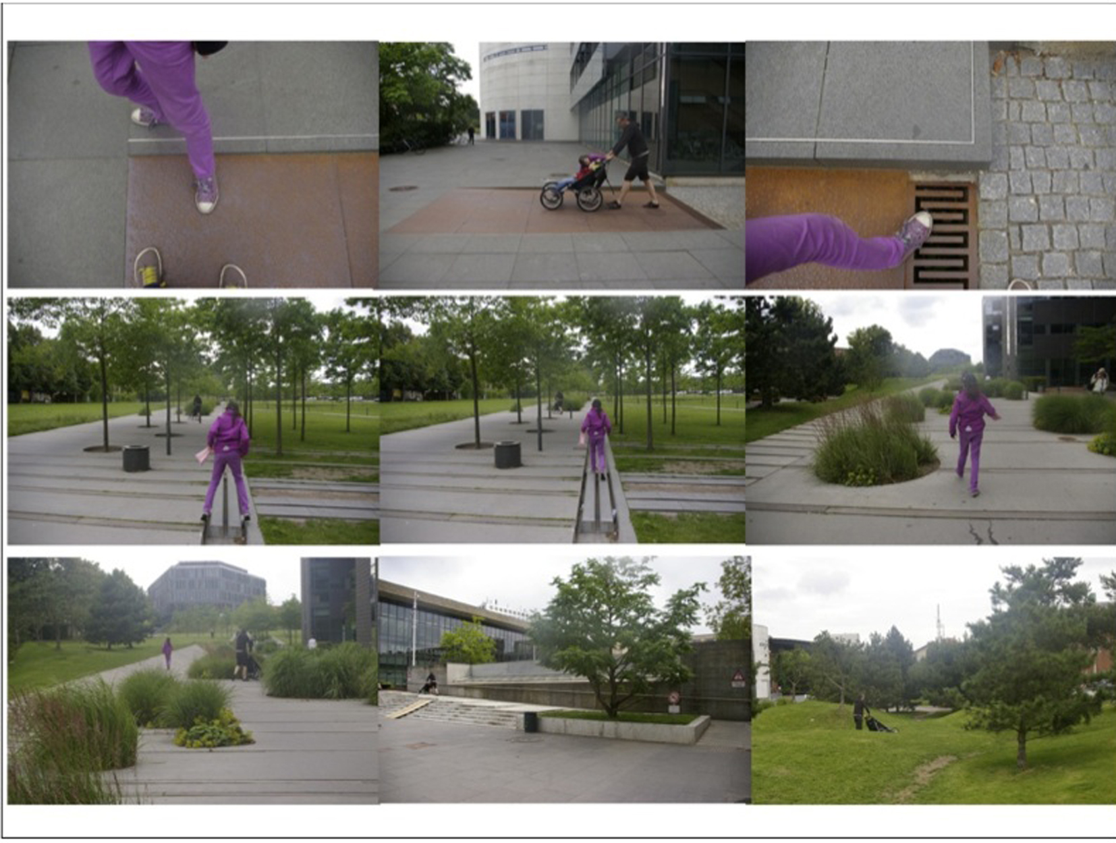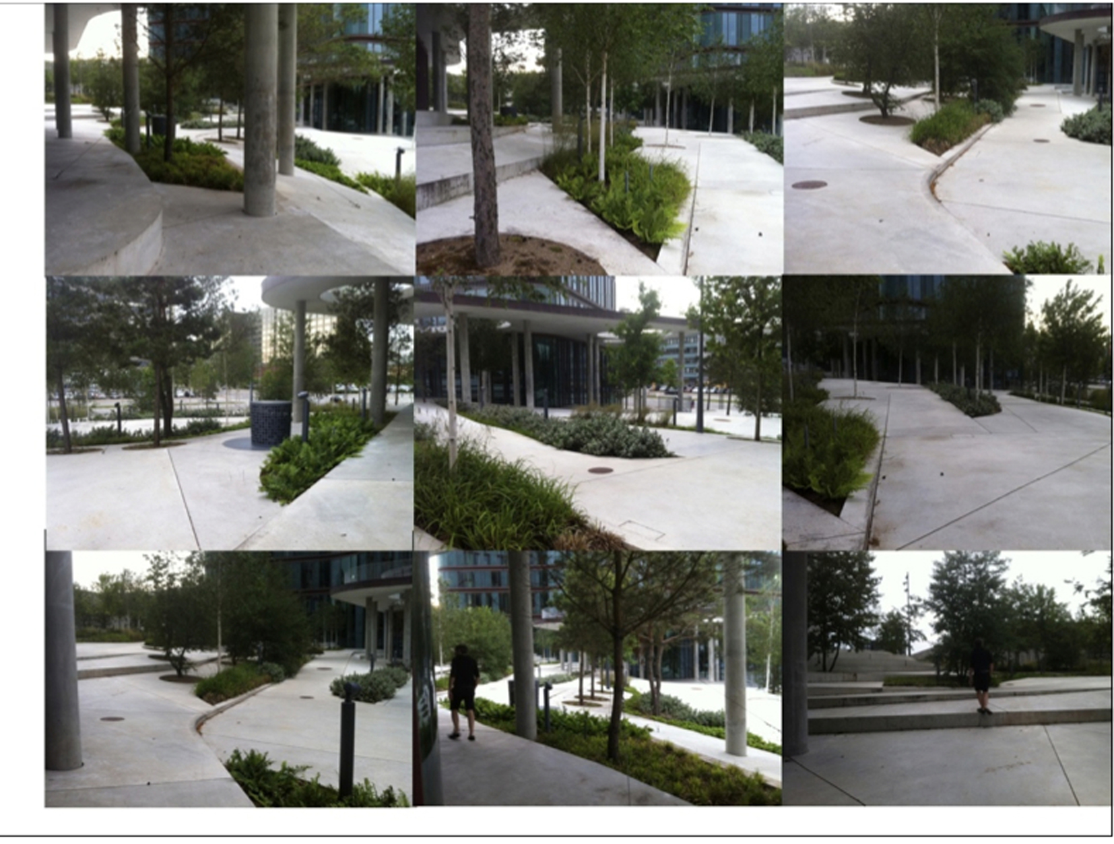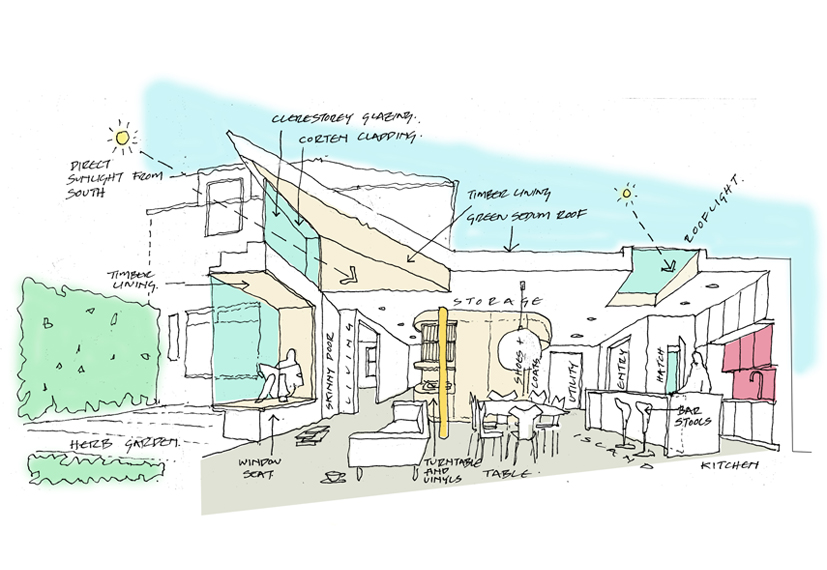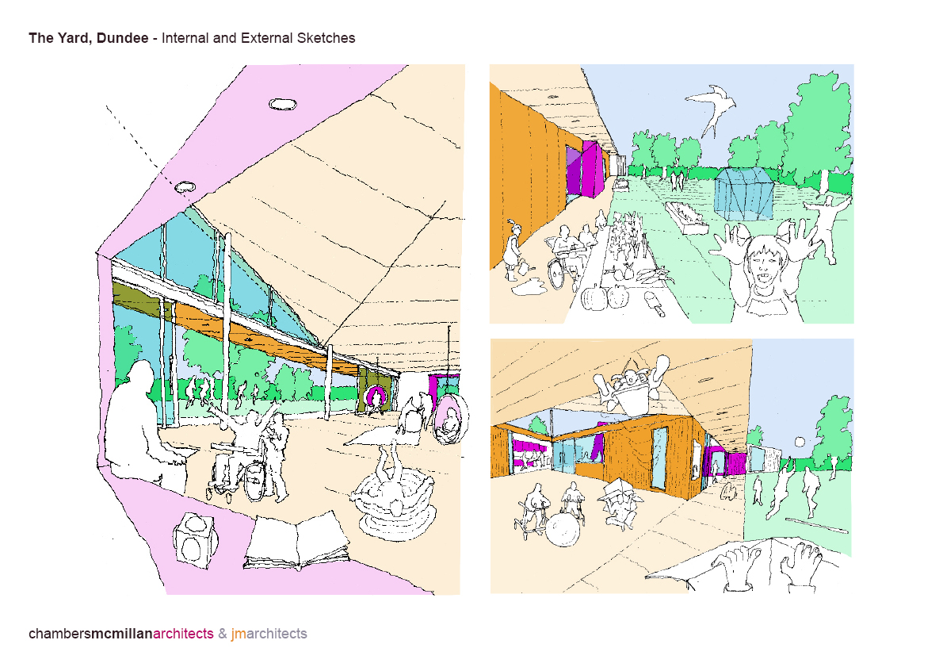
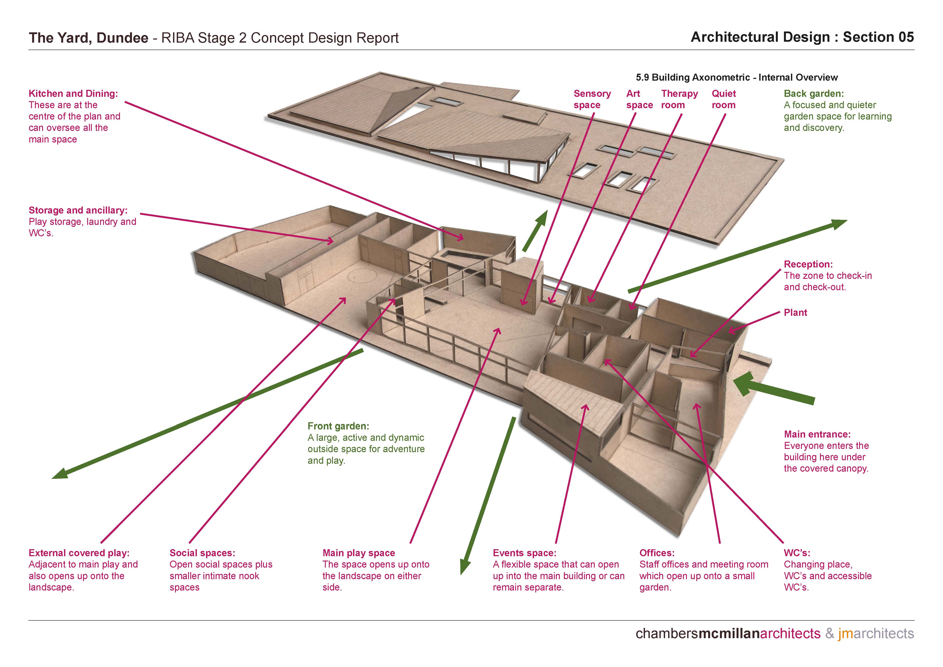
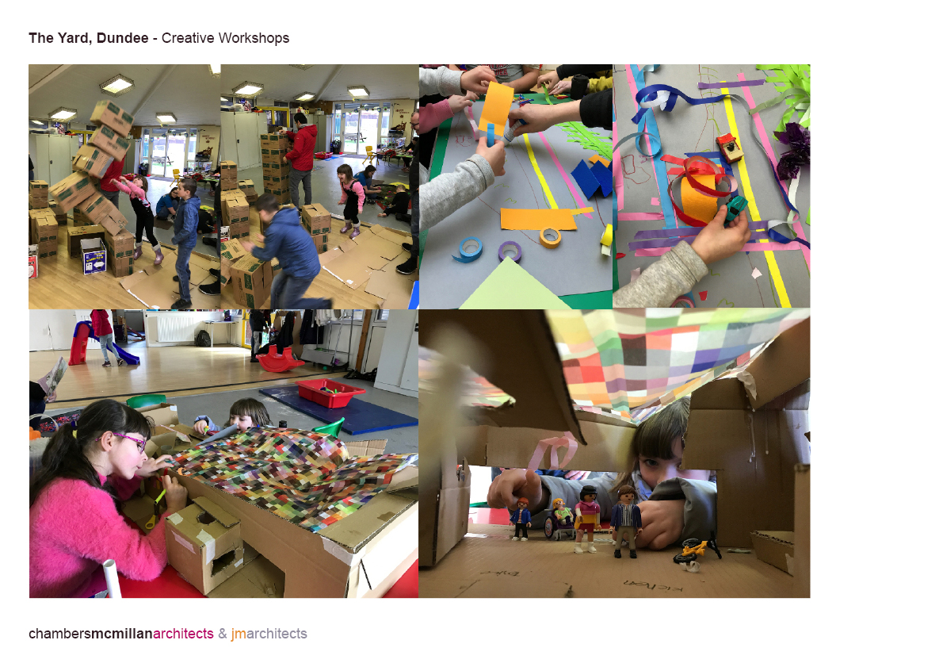
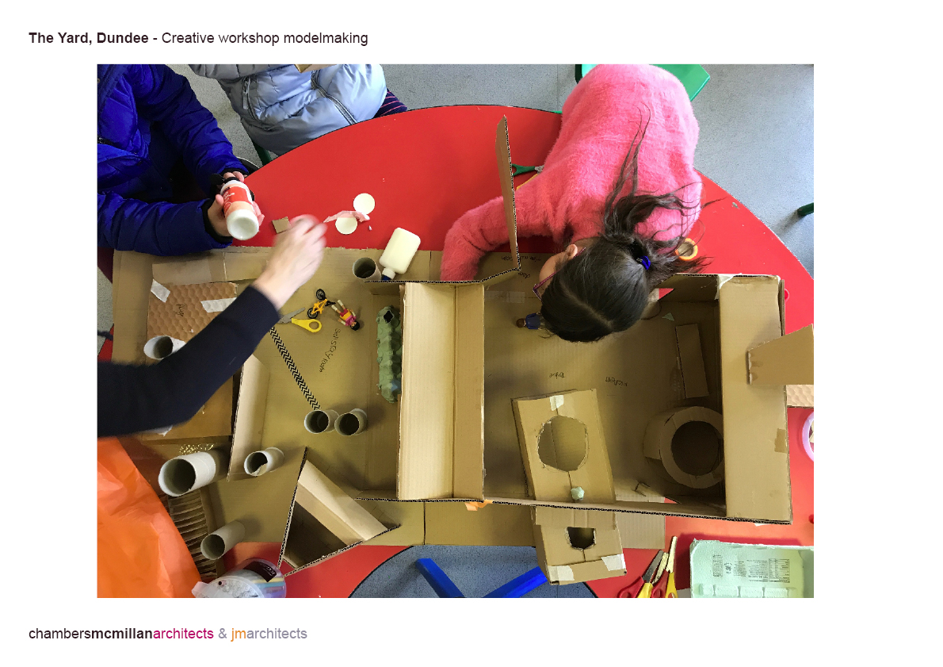
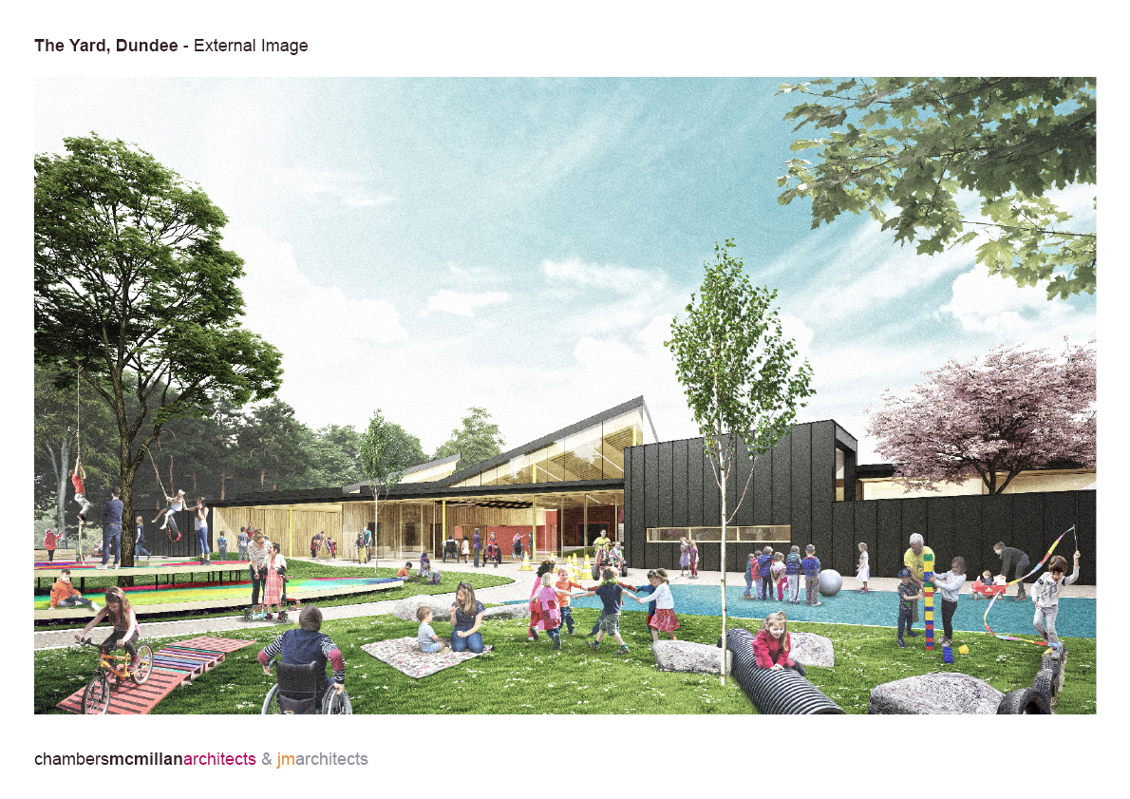 In a week’s time we will be celebrating the very best in Scottish Design (from Digital Design to Corporate Design, Craft to Architecture), at the Scottish Design Awards 2019. We are delighted that our future project, with JM Architects, for the Yard Dundee, has been shortlisted. The Yard are an amazing client, who provide a brilliant environment for children with disabilities offering the chance for creative adventurous indoor and outdoor play in a well-supported environment. The Yard strongly believes disabled children should be offered the same opportunities as their peers to get involved in risky play to help them develop, learn and build friendships and find their own limits. The future building in Dundee will support this process, and has been designed as an enabling environment, where each child or young person finds the spaces they need.
In a week’s time we will be celebrating the very best in Scottish Design (from Digital Design to Corporate Design, Craft to Architecture), at the Scottish Design Awards 2019. We are delighted that our future project, with JM Architects, for the Yard Dundee, has been shortlisted. The Yard are an amazing client, who provide a brilliant environment for children with disabilities offering the chance for creative adventurous indoor and outdoor play in a well-supported environment. The Yard strongly believes disabled children should be offered the same opportunities as their peers to get involved in risky play to help them develop, learn and build friendships and find their own limits. The future building in Dundee will support this process, and has been designed as an enabling environment, where each child or young person finds the spaces they need.
https://2019.scottishdesignawards.com/architecture-future-building/the-yard-dundee/

