Two artists needing studio space: the tall north facing dormer window creates a space for painting, whilst the more contained space behind becomes a focussed smaller scale creating space.

Two artists needing studio space: the tall north facing dormer window creates a space for painting, whilst the more contained space behind becomes a focussed smaller scale creating space.
This week we submitted a design statement for an infill London House for pre-planning advice. The House would be on the ground floor, around three courtyards, wheelchair accessible, with a carers room upstairs. As part of the surrounding context, it would have red brick boundary walls, and the house will be black timber cladding, living roofs and glass.SKETCH 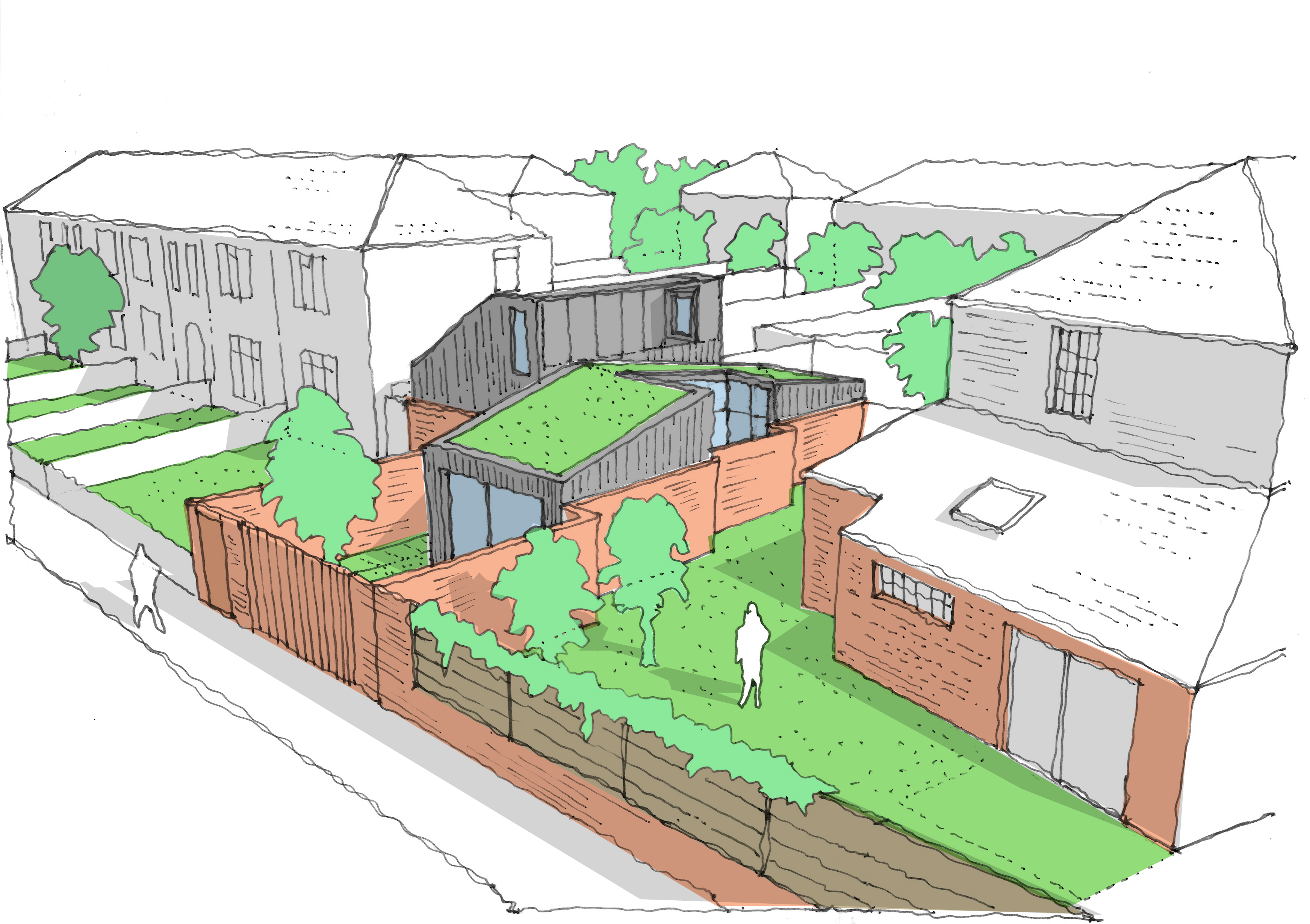
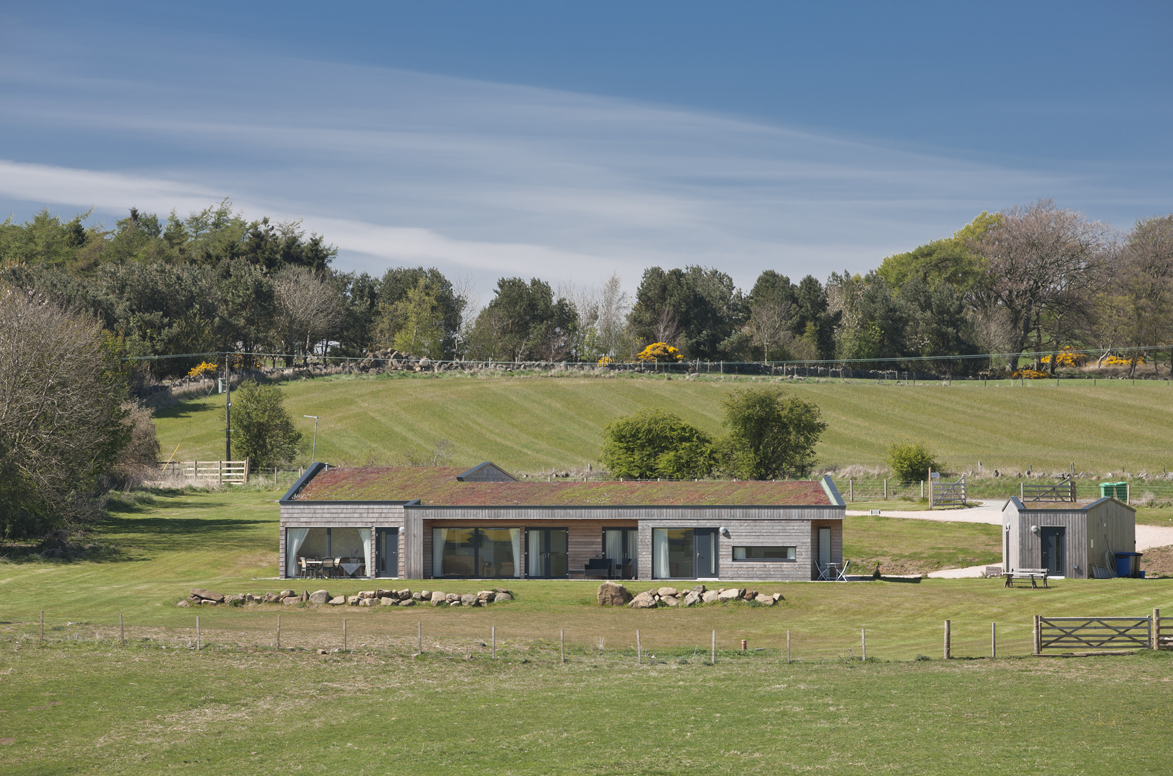
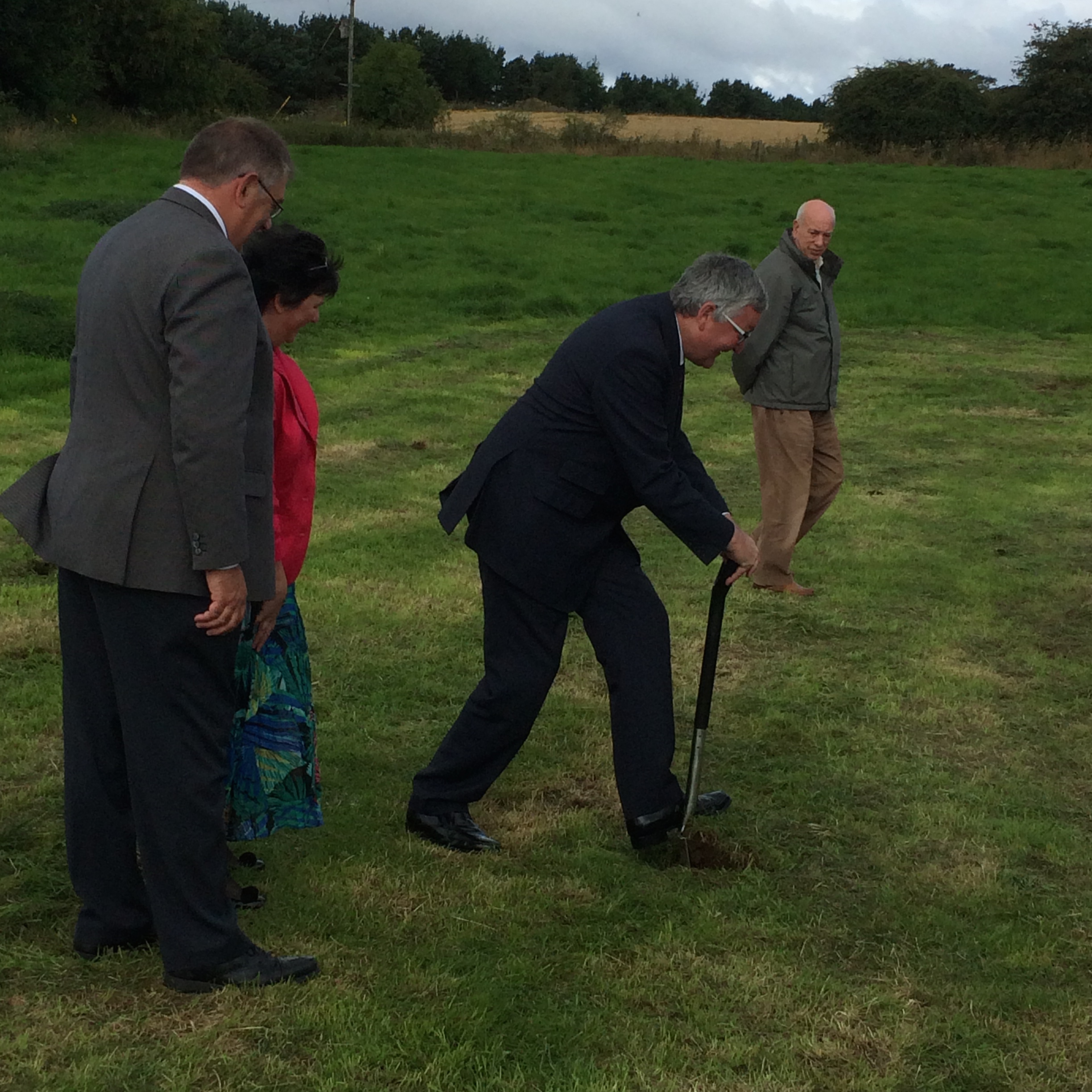 Last week we celebrated the ground breaking for The Rings wheelchair accessible holiday cottages, with Fergus Ewing Scottish Minister for Tourism, Energy and Enterprise. This project has been through quite a process with planning, despite having an SDRP grant for the Scottish Government’s Farm Diversification Project. The Minister spoke about the importance of accessible tourism and described the building as iconic and world class: we now look forward to these cottages being built, and offering people the chance to have a fully accessible and restful holiday in the beautiful Fife countryside.
Last week we celebrated the ground breaking for The Rings wheelchair accessible holiday cottages, with Fergus Ewing Scottish Minister for Tourism, Energy and Enterprise. This project has been through quite a process with planning, despite having an SDRP grant for the Scottish Government’s Farm Diversification Project. The Minister spoke about the importance of accessible tourism and described the building as iconic and world class: we now look forward to these cottages being built, and offering people the chance to have a fully accessible and restful holiday in the beautiful Fife countryside.
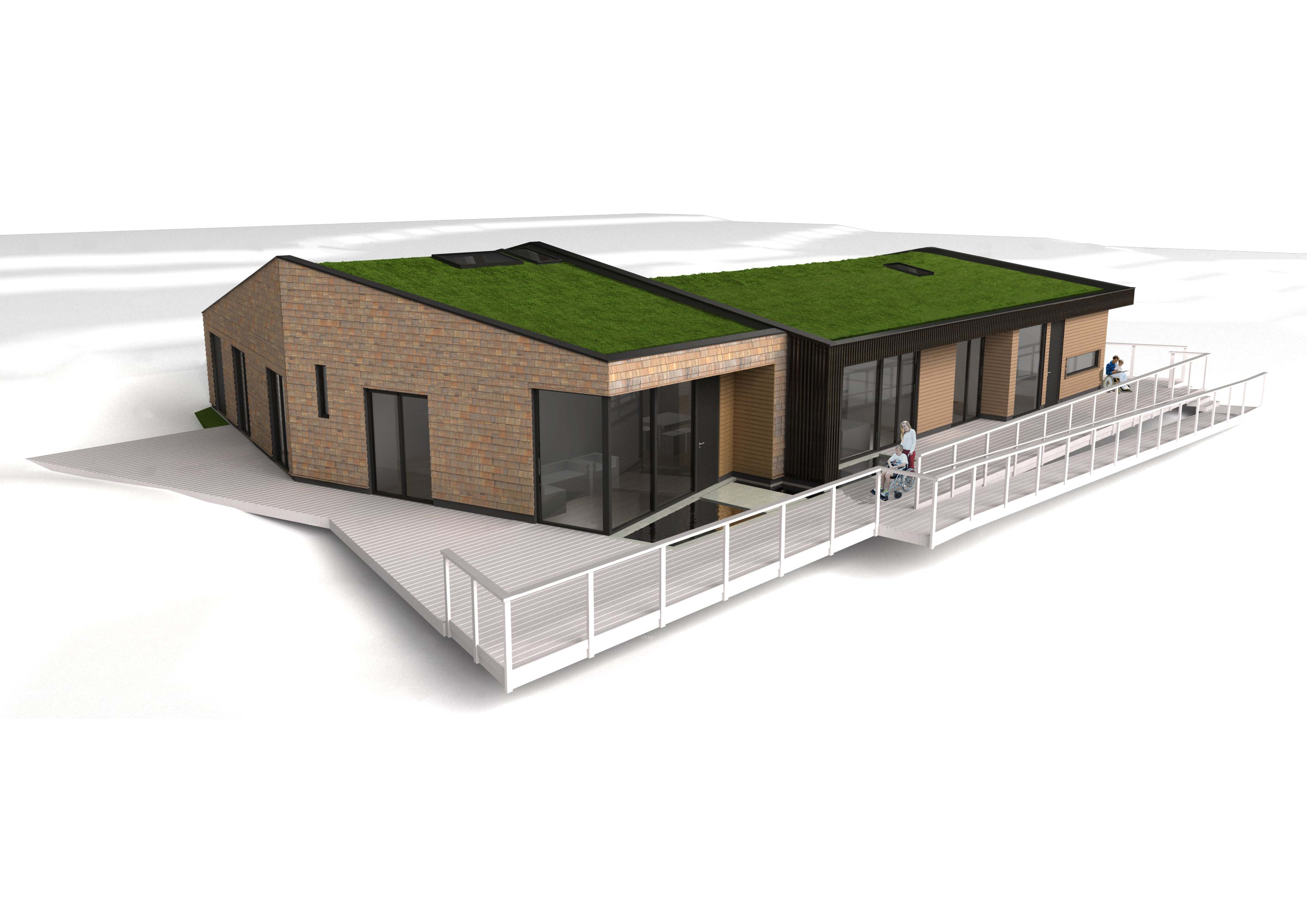 in this rural setting the landscape becomes the inspiration for the forms of the building.
in this rural setting the landscape becomes the inspiration for the forms of the building.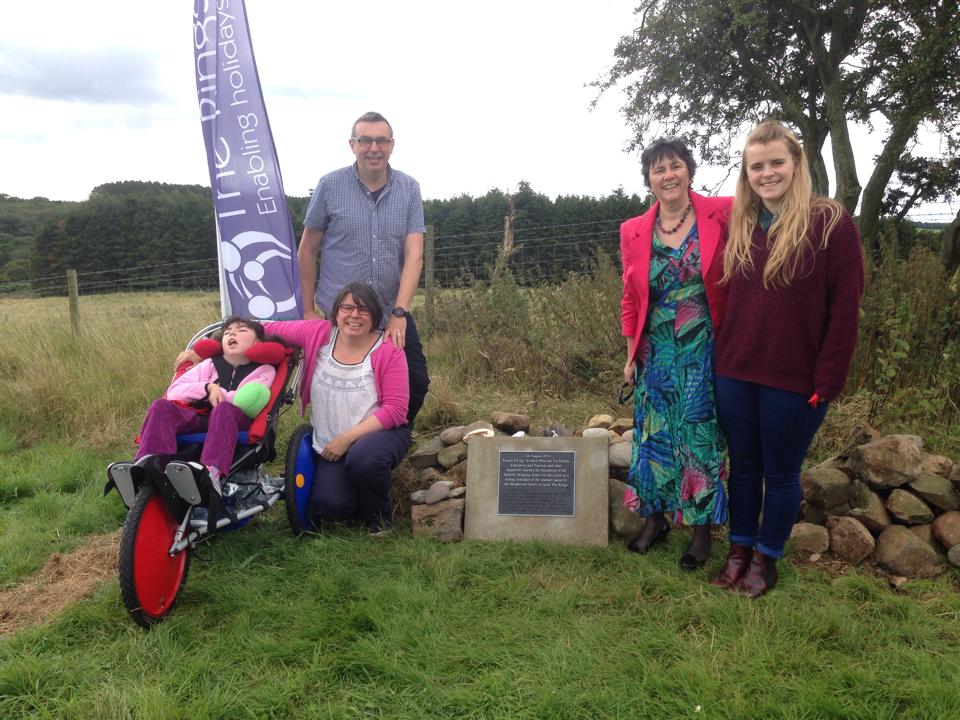 Chambers McMillan and our client Moira Henderson
Chambers McMillan and our client Moira Henderson